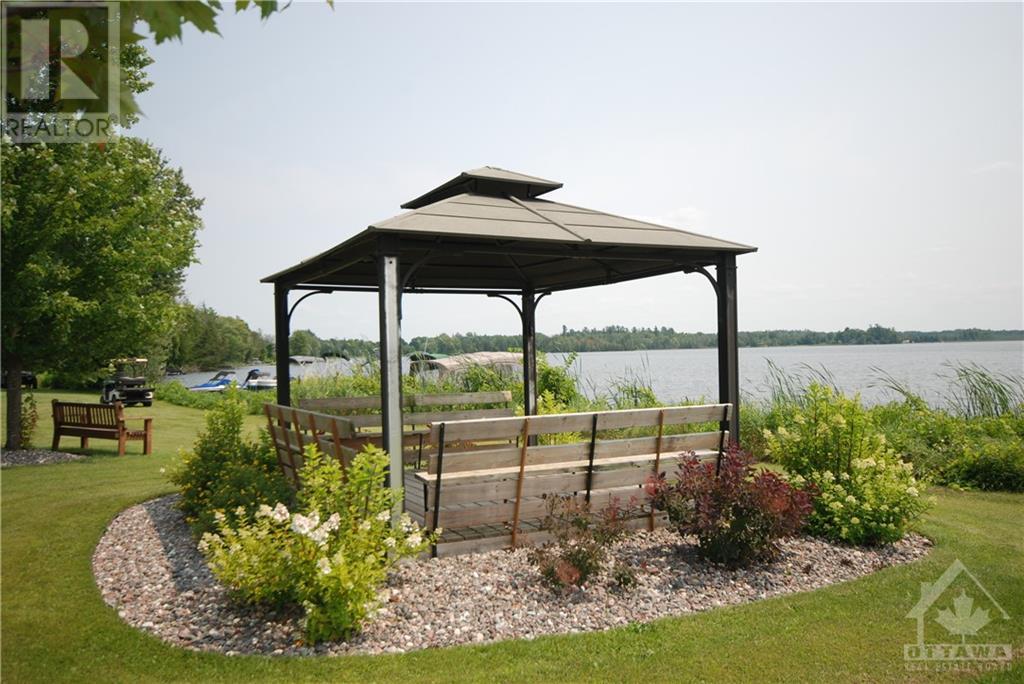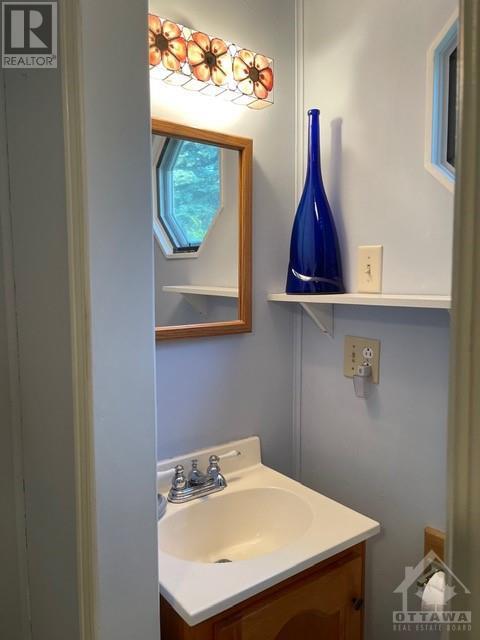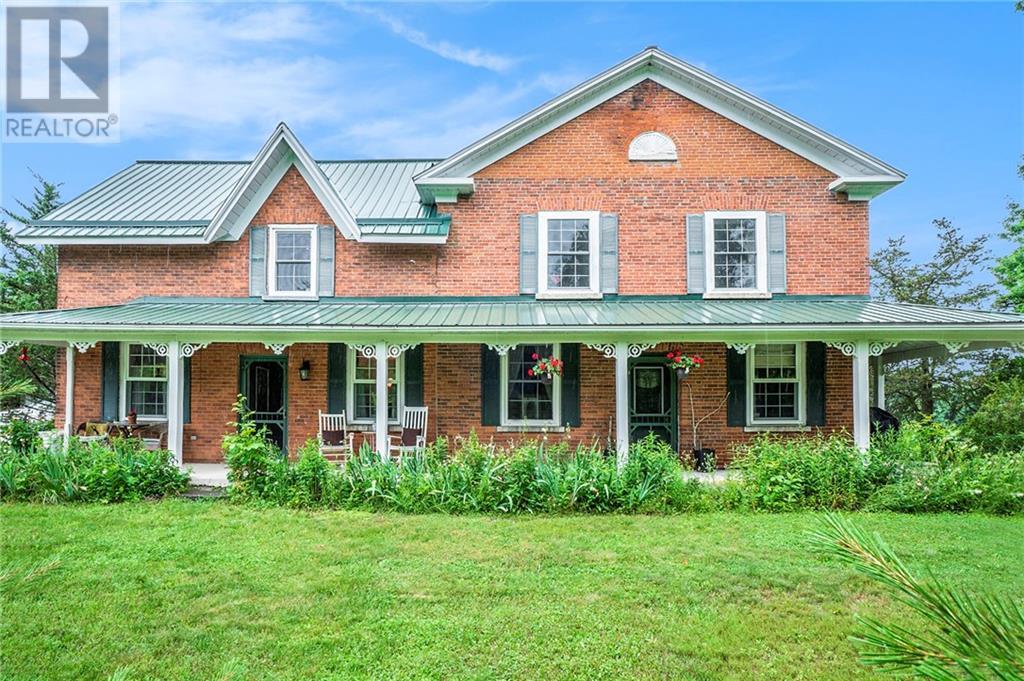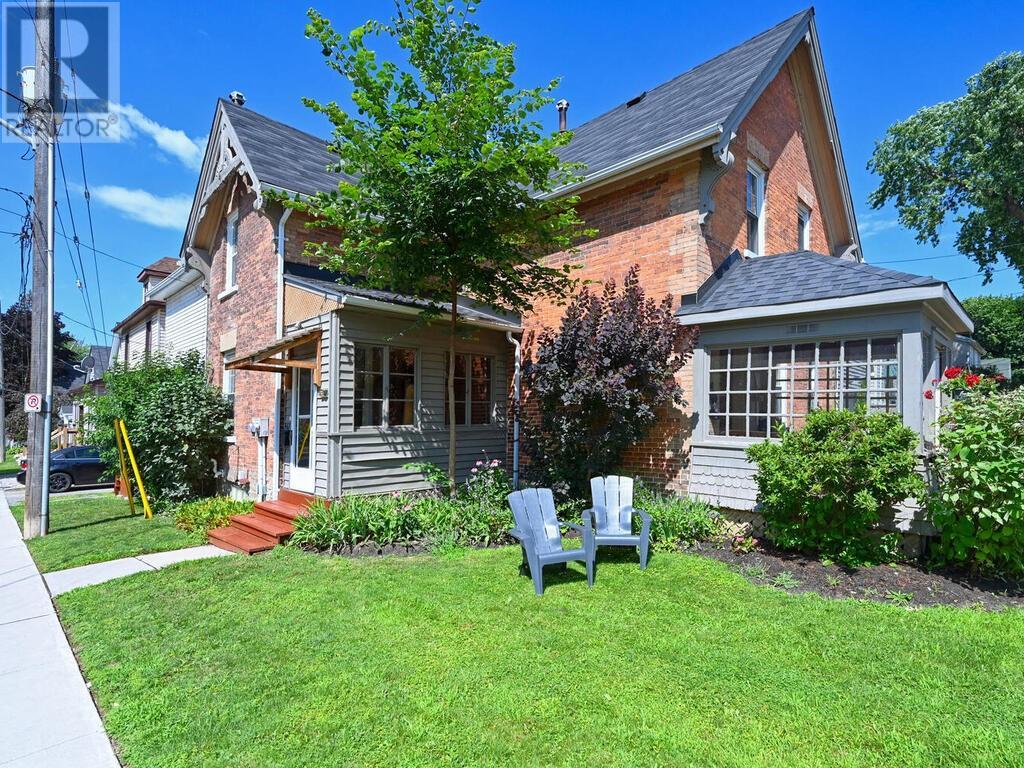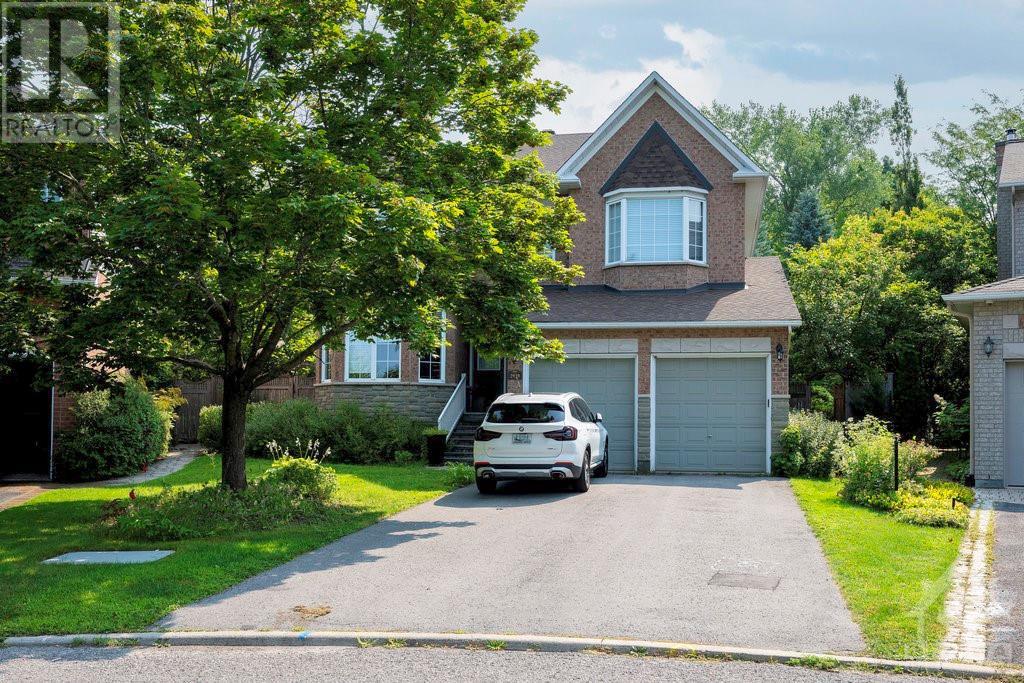15 EVERGREEN LANE
White Lake, Ontario K0A3L0
$299,900
| Bathroom Total | 2 |
| Bedrooms Total | 2 |
| Half Bathrooms Total | 1 |
| Year Built | 1983 |
| Cooling Type | Central air conditioning |
| Flooring Type | Mixed Flooring, Wall-to-wall carpet, Laminate |
| Heating Type | Forced air |
| Heating Fuel | Propane |
| Bedroom | Main level | 11'5" x 10'5" |
| Bedroom | Main level | 10'0" x 8'5" |
| Living room | Main level | 16'5" x 13'0" |
| Kitchen | Main level | 15'5" x 13'0" |
| 4pc Bathroom | Main level | 10'0" x 7'5" |
| 2pc Ensuite bath | Main level | 5'5" x 2'5" |
| Sunroom | Main level | 21'5" x 11'5" |
| Workshop | Main level | 14'0" x 7'5" |
| Sunroom | Main level | 19'0" x 12'0" |
YOU MAY ALSO BE INTERESTED IN…
Previous
Next




